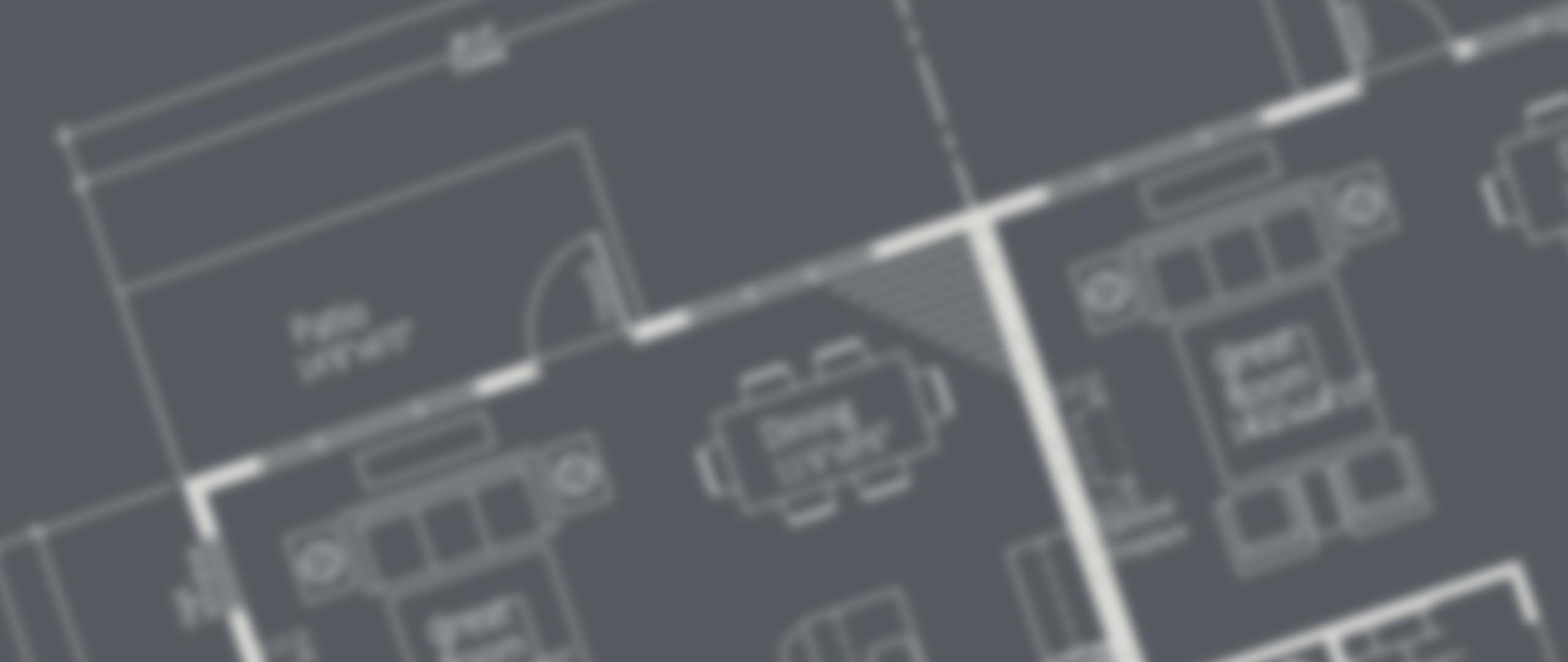
FLOOR PLAN D - MARSELLA
3 bedrooms | 2.5 bath | 1,938 sq.ft.
FEATURES
Spacious foyer with connected front den, perfect for a home office or gym
Expansive private rear porch to integrate your indoor and outdoor living experience with access from the great room
Large open concept main floor with ample natural light
Entertainer’s kitchen with large island
Primary suite comes with an over-sized walk-in closet and a five-piece ensuite
Generous side-by-side laundry with sink on the upper floor
This plan is published by Atlin Investments Ltd, and reserves the right to make modifications and changes to the building design, elevations, specifications, features and prices without prior notification. Decks, patios, stairs and windows may vary based on site conditions. These variances may include materials, sizes and/or locations as well as the number of steps into and out of the home. See your Sales Representative for site specific details. All dimensions are approximate and subject to change without prior notice. E.&.0.E. This is not an offering for sale. Any such offering can only be made by filing of a Disclosure Statement. This is for information only!





